A beautiful sunny Saturday presented an opportunity for some more local church-crawling. I didn’t need to travel far from home to visit a church I am not too familiar with. No more than 10 minutes from my own front door is the beautiful parish church of St Mary, Brixton.
St Mary’s still maintains her ancient charm, despite traffic thundering along the A379 just outside the churchyard gate.
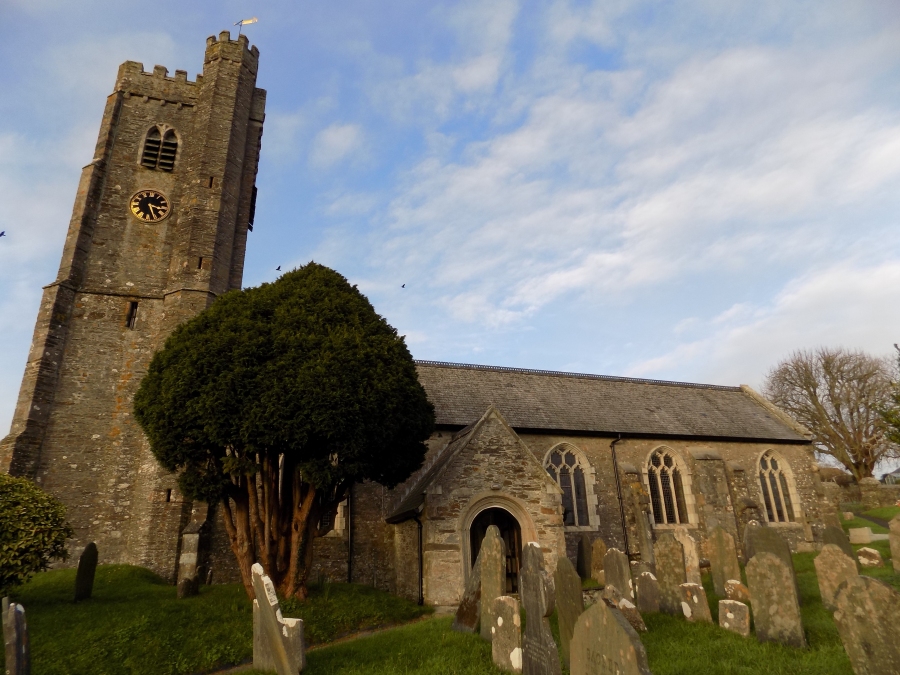
It becomes clear from a visit to St Mary’s, that she is a product of many different periods; notably from her furniture a product of C19 “restorations”. I use the term restorations lightly, since in some cases these instances removed all vestiges of ancient glass and woodwork. Brixton is one such case, although one has to remember churches are not museums but living, working houses of prayer.
It is hard therefore to picture in one’s mind the pre-restoration church of Brixton, that is prior to the restorations of 1887 and 1894; the latter restoration by Charles King of Plymouth.
We are however handed some help in conjuring up a view of the earlier church in the words of Sir Stephen Glynne’s visit to Brixton on 29 January 1853.
A true Devonshire Church with body and 2 aisles extending nearly to the east end, a west tower and south porch. The material is chiefly granite and the whole seems to be of late provincial perpendicular. The tower is tall divided by only one string course, having battlement and corbel table under it, and an octagonal stair turret on the south reaching above the parapet. The belfry window of two lights on the south, on the other sides of two lights. On the west side a plain door of granite order and a three light window. The porch is ribbed, by the interior door is a stoup, the outer door has an obtuse arch and a sort of early ornament at the base of the jambs.
The arcades on each side have four obtuse arches, with clustered piers having moulded capitals. The roofs are coved and all equal part of them ribbed. The east window is a fair perpendicular one of five lights, on the south of it a square headed one of two lights. At the east of the south aisle is one of four lights, under which there seems to have been a reredos. The other windows are chiefly of three lights, some on the north being of the ugly plain kind, without tracery, often seen in this district.
On the south is a slight projection corresponding to the place of the rood loft. The eastern bay of each aisle is enclosed by rood screens.
The church is pewed and glaring with whitewash.
So, in this brief entry we can get something of the feel for the building prior to the restoration of the 1880s.
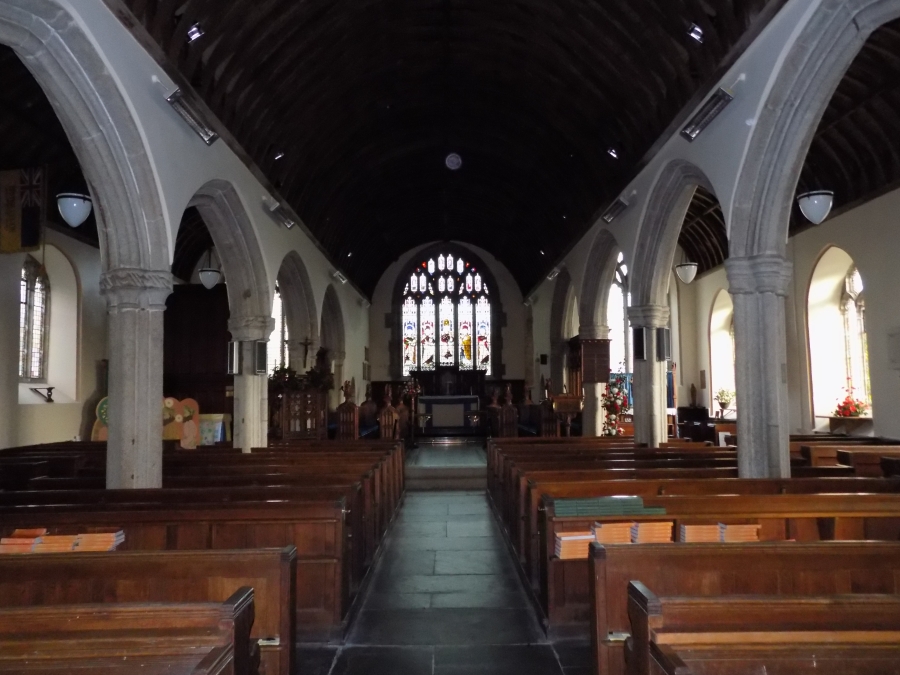
Of the most interest, perhaps, is the appearance of a reredos in the south aisle chapel. Today this is a “modern” Lady Chapel, beautifully set-up. In former days this chapel was, according to the church history guide, designated the Spriddlestone Chapel for members of the Fortescue family. The corresponding Chapel in the north aisle was the Hareston Chapel for members of the Wood family. Little survives to record this but if one ventures towards the organ in the north aisle one remnant remains – a splendid (but partly obscured) slate monument to the Wood family, dating from the late C17. A superb relic.
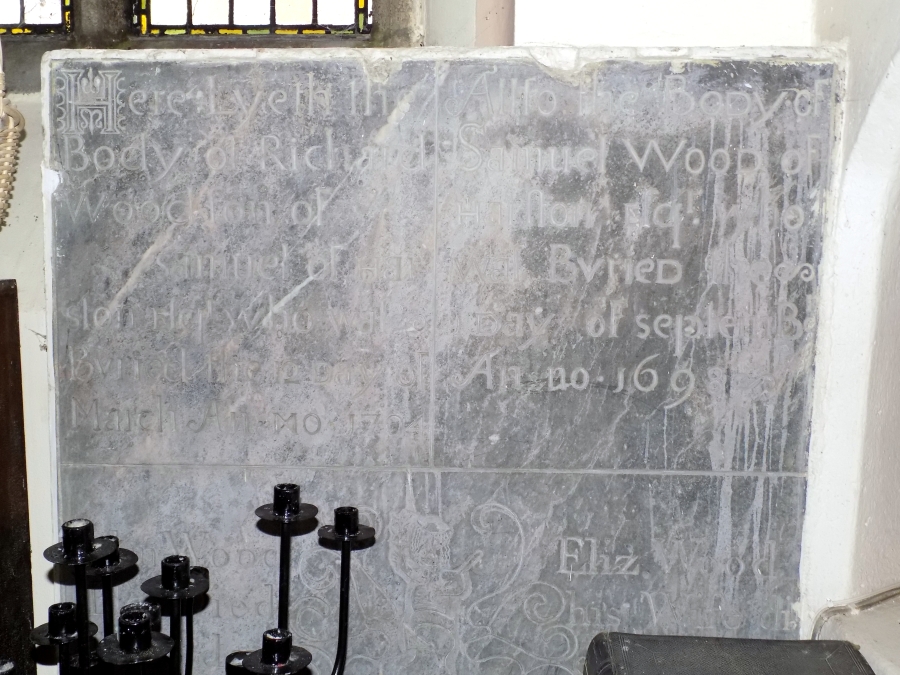
The church possesses two very interesting hagioscopes, or squints. The church history guide suggests the squint in the north chancel (providing a view of the High Altar) from the Hareston Chapel is original – whereas the corresponding one from the south aisle Chapel is a modern addition. I suppose this is possible. Either way it is interesting to see how these have been left open and not plastered up, as is often the case elsewhere.
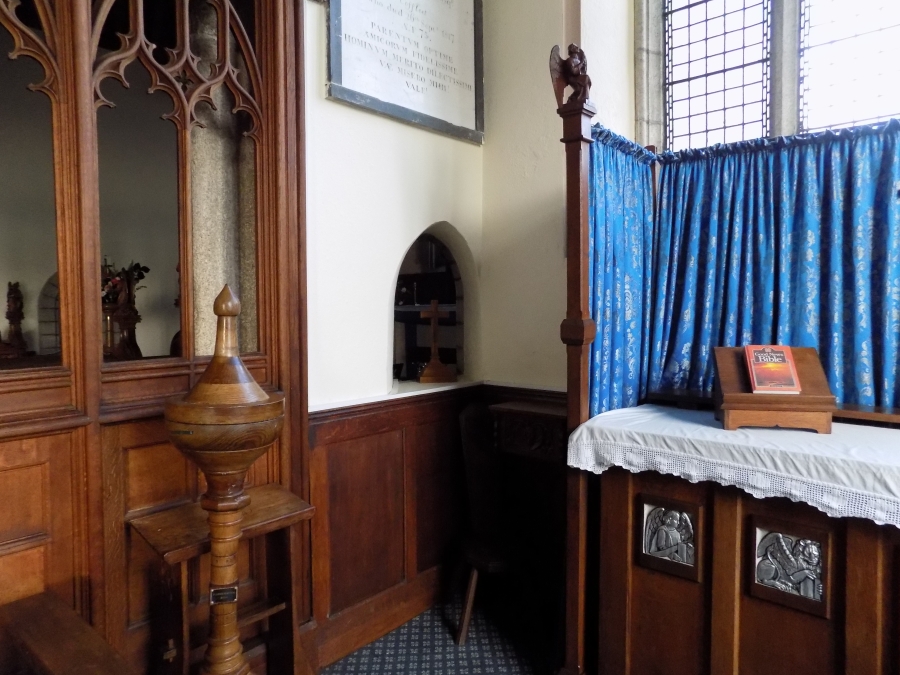
There are no remnants of ancient woodwork in the church – at least not visible. There are no remains of the Rood Screen and modern, C19 parclose screens are in place for both the north and south chancel, behind the elaborately carved choir stalls. These look to be the work of the Pinwell sisters? The beautifully carved pulpit is worth seeing. Again, I presume this is the work of the Pinwell’s who did so much to revive the best of ancient carving. I do however wish it were possible to see something of the former pulpit as this looked really rather lovely – and its lovely sounding board above. I presume that was swept away in the 1880s.
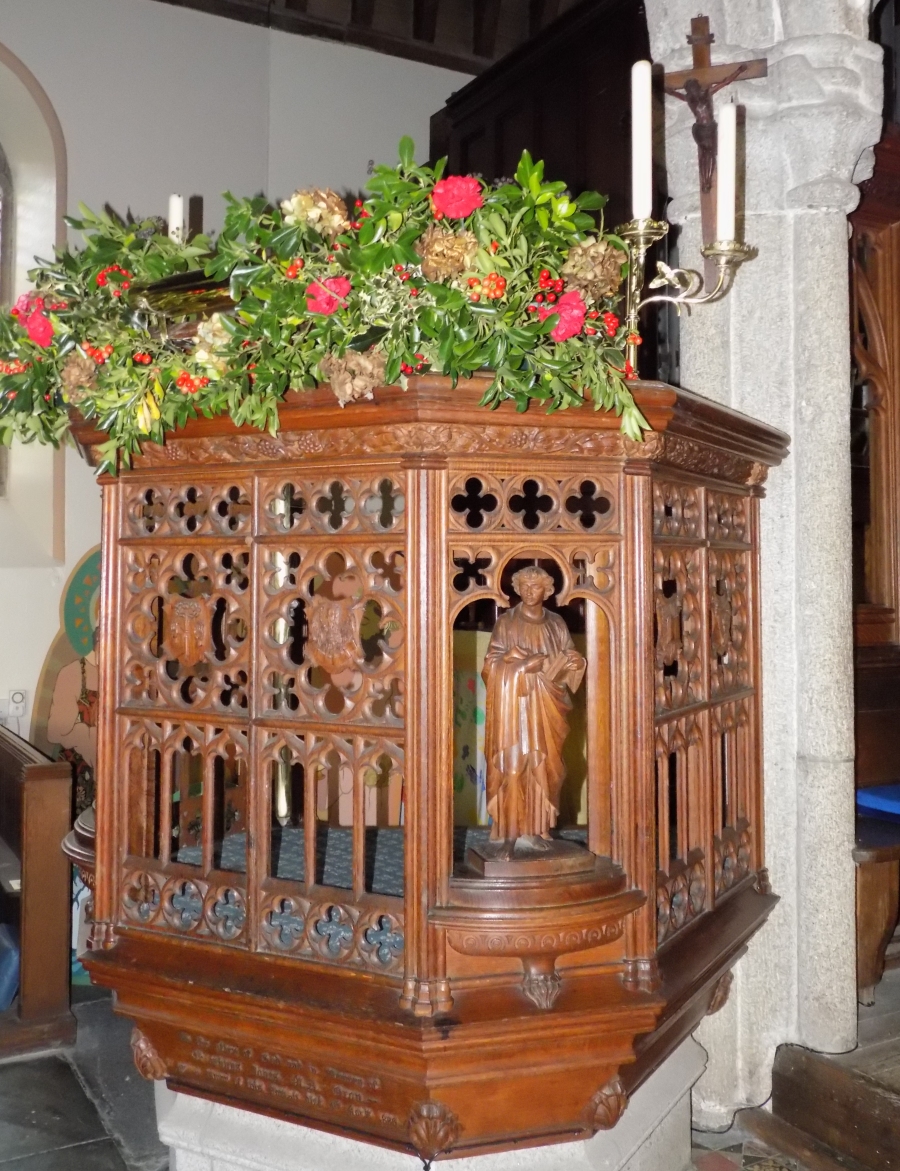
As a lover of stained glass I feel there are mixed results here. The windows of the west end of the church, especially those at the east end of the north aisle are stunning. Really beautiful. The chancel east window is also pretty, but there being lots of “architectural” features within the glass itself loses something for me. The east window, and I suspect the others too, are by Clayton & Bell, dating from the 1880s – the east window, 1885.
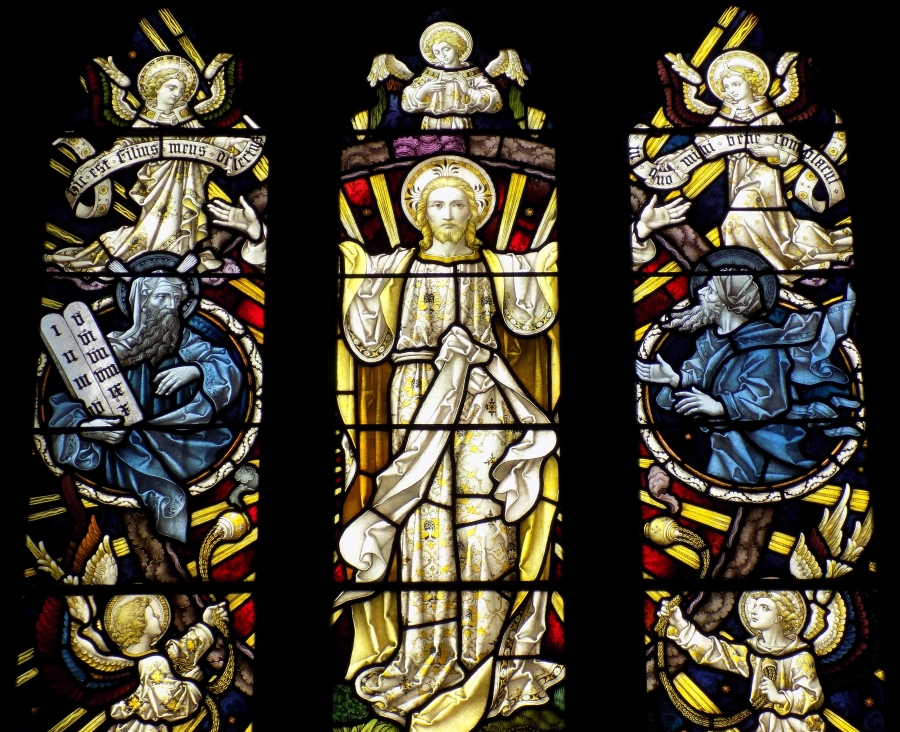
The church has done much to maintain its past and move with the times. The former reredos panels, the Lord’s Prayer, Creed and Ten Commandment panels are all still in the church, in the north and south aisles, and it’s lovely to see them still. I was particularly impressed with the kitchen area at the west end of the north aisle. I though rather sympathetically done considering its ancient home.
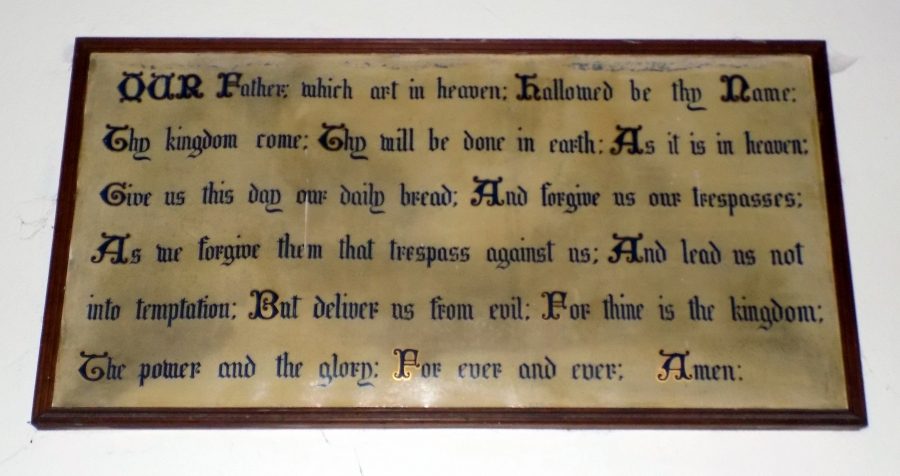
The church doesn’t contain many ancient memorials; the most interesting being the Wood memorial already alluded to in the north aisle chapel – but others prominently to the Rev. Richard Lane and others of the family. The Rev. Lane is credited, and rightly so, for his splendid work on the history of Brixton covering local and genealogical history. The Central Library has a copy of this work, well worth perusing for those interested or with connections to the parish. I believe the original copy is still within the parish?
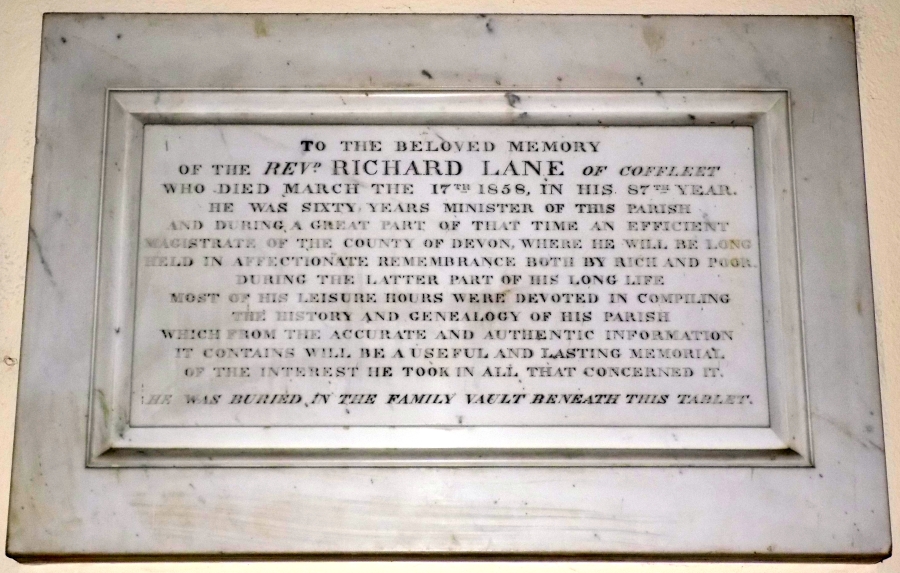
The other most elaborate memorial is to Lucy Palmer who died in 1834. This memorial which depicts a woman kneeling by an urn is, according to Pevsner, by Walker of Bristol.
All in all a lovely church – and one I’m pleased to say with various genealogical connections for me – although only one pair of direct ancestors connect there specifically. That is with the marriage of my 8th Great Grandparents, John Tozer and Juliana Arundell in 1681. Now if only I could turn the clock back to see their wedding day…!
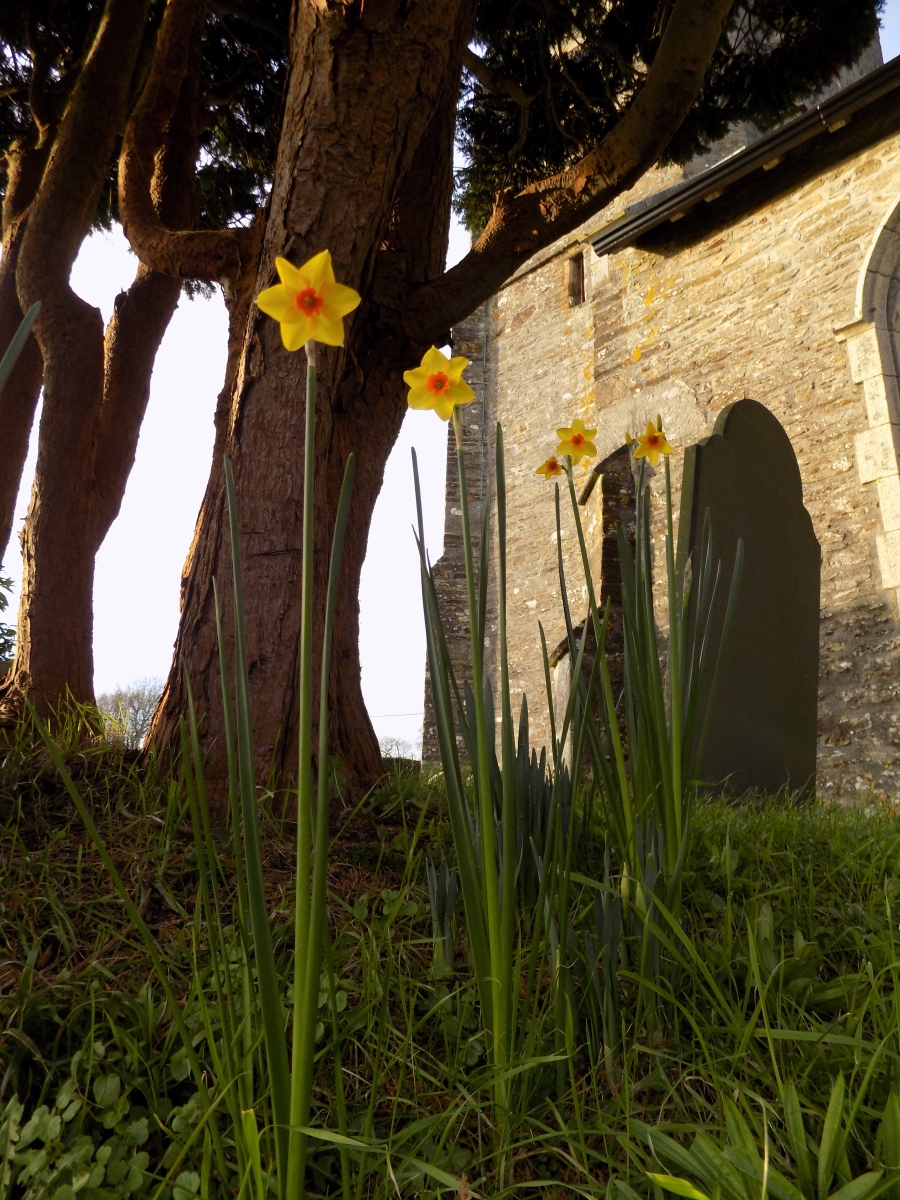
© Graham Naylor