A sunny Sunday afternoon offered me the welcome chance for some church-crawling today!
I didnt need to venture far from home to find a beautiful parish church very worthy of note.
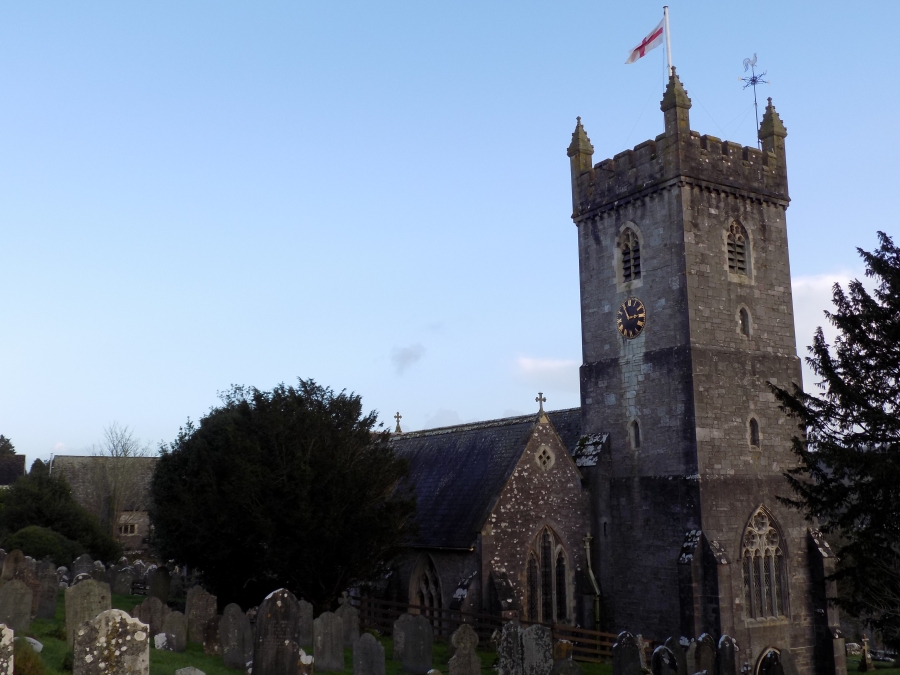
St Bartholomew’s Church was largely rebuilt between 1849-1851 when the original, ancient, building fell into poor repair. Funds upwards of £7000 were provided for the works by Mr Edmund Rodney Pollexfen Bastard of nearby Kitley House.
Of greater interest is that the re-building work was based upon plans by the wonderful Victorian and Gothic-revivalist architect, William Butterfield, (1814-1900). It’s no surprise that Butterfield was employed to carry out the work. Bastard was a Roman Catholic convert and he’d have greatly admired the other “high-church” work of Butterfield.
Butterfield’s masterpiece church is rightly considered to be the breathtaking All Saints Church on Margaret Street, London. I’ll never forget my first visit to that beautiful Anglo-Catholic Church with my then parish priest, Fr Ian Gomersall (from St Chrysostom’s, Victoria Park, Manchester).
It’s wonderful to have a Butterfield Church in Devon. John Betjeman also thought so and considered St Bartholomew’s to be the “most amazing Victorian Church in Devon”.
The Church tower is only 100 years old; rebuilt in 1915 and replacing its medieval forebear.
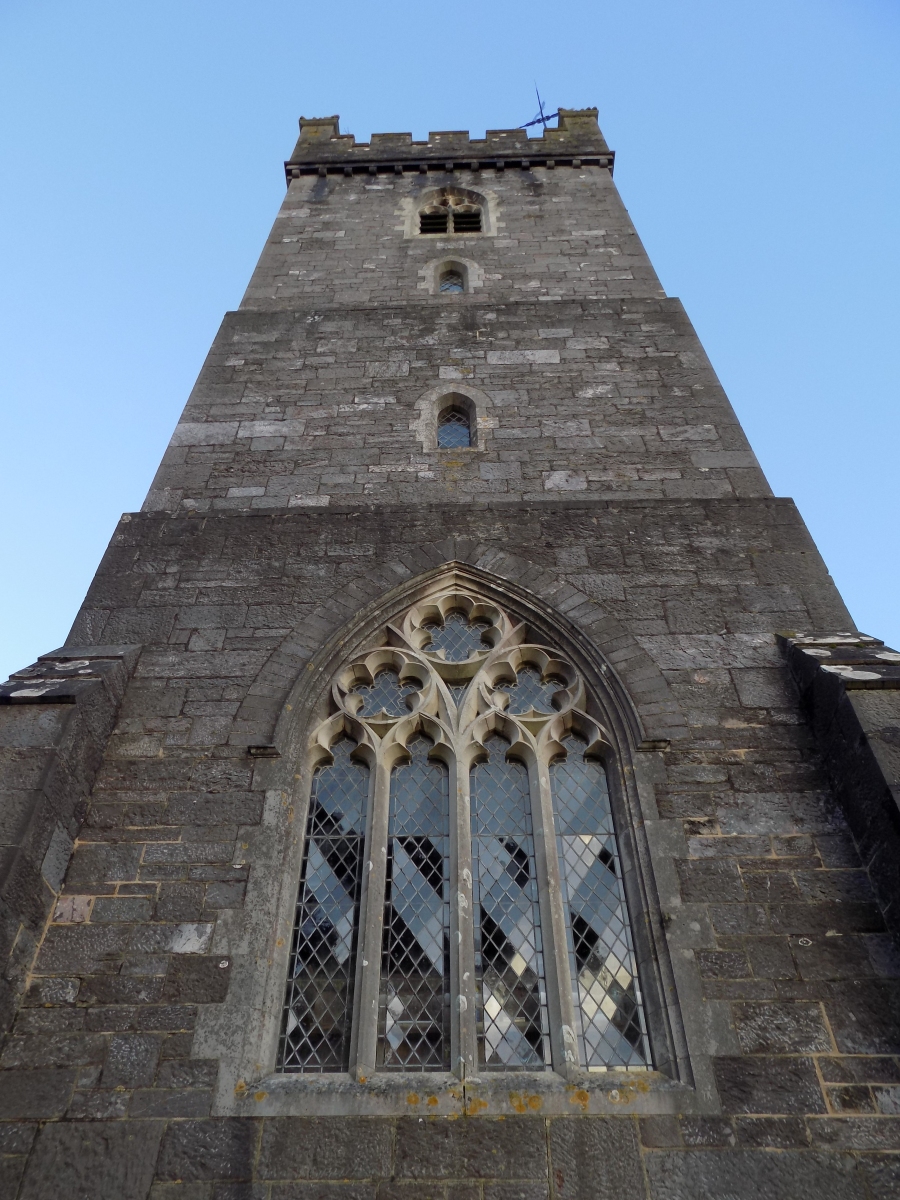
The Church at Yealmpton feels ancient; based as it is on its former and ancient footprint and many may not realise the work there is a C19 production. I found it to be especially atmospheric today – the scent of candles hung in the air (possibly incense too?). The beautiful Christmas tree was lit and looking lovely – a reminder that liturgically we are still in the Christmas Season!
By way of history from the rebuilding in the 1850s I was fortunate to find an excellent article dated 8 January 1852 (from the Transactions of the Exeter Diocesan Architectural Society, volume 4, 1853) by James Furneaux. The sections pertinent to the rebuilding of the church are below:
The parish of Yealmpton contains a rather decreasing population of about 1300 souls. The Church is dedicated to S. Bartholomew, and can contain about 700 persons. Its proportions are, Nave 62 by 20 feet, Chancel 30 by 18 feet, North Aisle and Chancel Aisle 80 by 15 feet 9 inches, North Transept 15 by 11 feet, South Transept 15 by 10 feet, South Aisle 62 by 15 feet. The tower is at the west end, a south porch at the second bay, the priest’s door on south side of Chancel, the vestry on the north side eastward of Chancel aisle or Crocker Chapel.
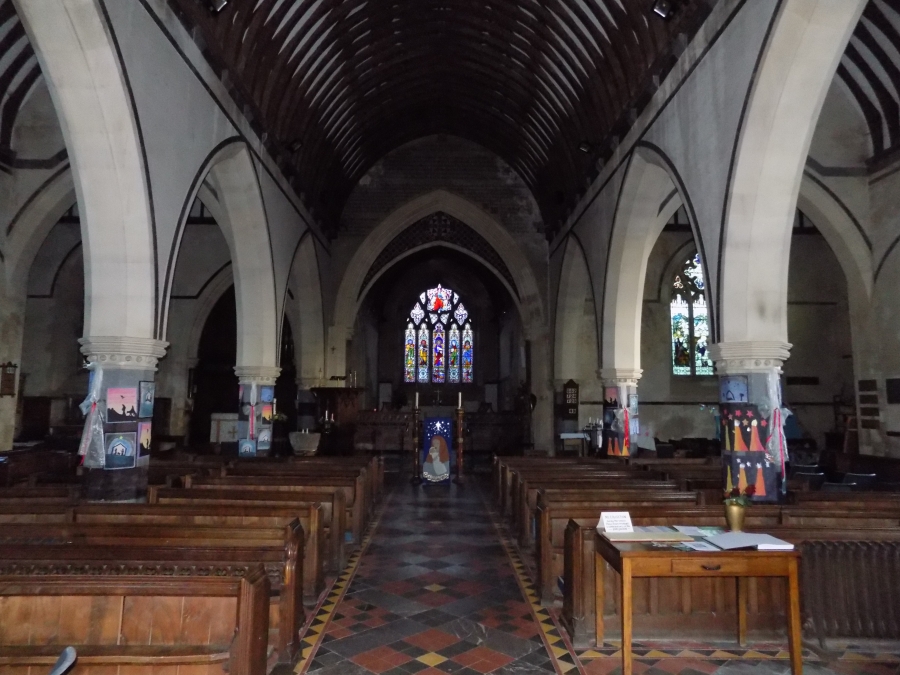
The original Church, i.e., previous to its present condition, consisted of a curious intermixture of the Decorated and Perpendicular styles. The piers of the nave were formed out of the walls, as at Modbury, and capitals of Decorated mouldings inserted, thereby fixing the date of the enlargement. The tower, chancel, transepts, together with a canopied tomb (or rather recess, for the tomb is gone) in the north transept, are all more or less in the same style, whilst the aisles, which must have been added at the same time, bear both internally and externally no work of an earlier period than the middle of the Fifteenth century. I can only account for the discrepancy by supposing, that the latter were rebuilt when the Crocker Chapel was added about the year 1460.
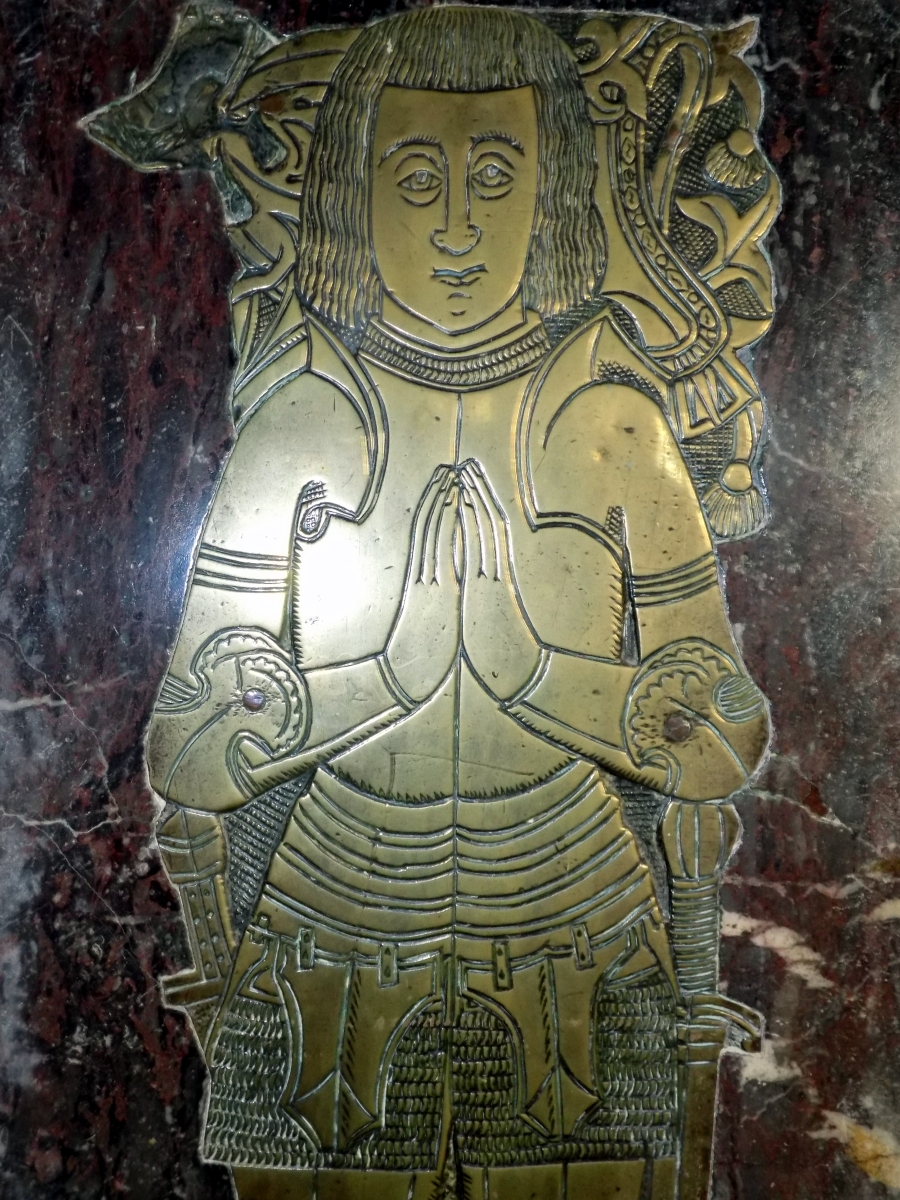
The circumstances under which the restoration, or rather rebuilding, of this interesting Church were commenced, prolonged, and suddenly brought to an incomplete termination, must be borne in mind in order to account for the seeming inconsistencies, the apparent inutility, and questionable taste of many portions of the work. Let the visitor imagine the windows deco rated with stained glass, the circles, squares, triangles, bands, arches, and horizontal lines of inlaid polished marble, filled with frescoes. Let him close his eyes to bare walls, incomplete designs, and unsubdued glare, and picture to himself all that was intended, and I think he will come to the conclusion, that nothing in its way would have been superior to the fulfilled design. But let me not be supposed to be shifting the responsibility of this work from the architect to the employer, if anything that I may have said should be considered to imply such. However much we may regret the causes of the imperfect beauties of this building, causes too well known to be further mentioned, it is at least a source of satisfaction to find, that if all has not been done that was intended, more has been performed than was ever promised. No change of views or feelings or opinions was ever allowed to operate to the nullification of a given pledge, and in consequence the Church of Yealmpton affords a bright contrast to that of Pantasa.
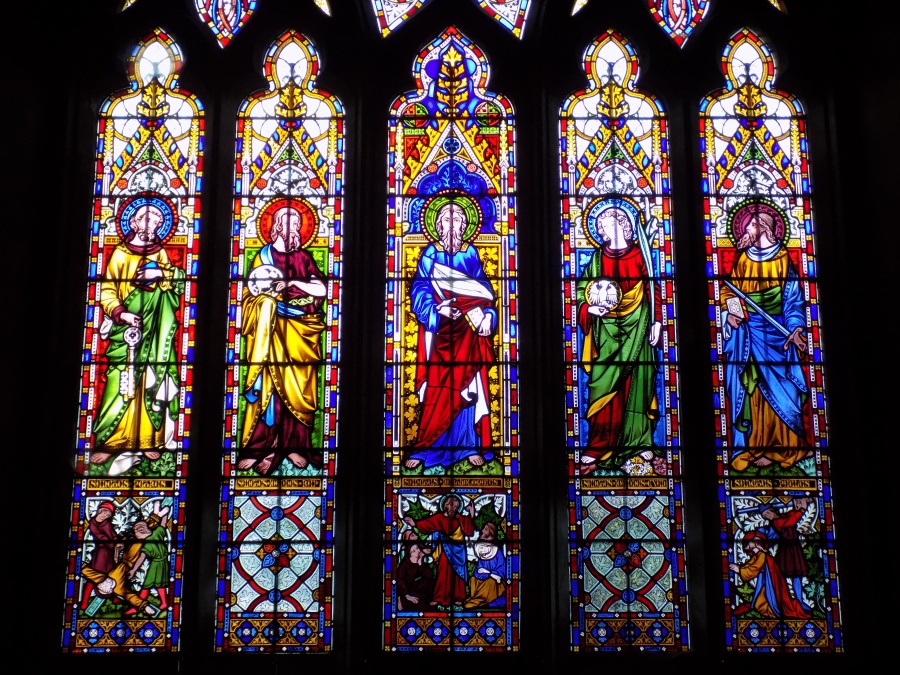
The nave consists of four bays exclusive of the intersecting transept, and as there are evident traces of the entire Church having been built in the early part of the Fourteenth century, the whole with one partial exception has been completely rebuilt in the style of that date. That exception consists of the roof of the south Chancel aisle, which has been restored in its full original beauty of colours and gilding, In this part is replaced the brass of J. Crocker, Esq., shorn however of the coats of arms, which were unfortunately lost, or rather stolen together with one or two other brass inscriptions of no archaeological value, during the repairs of the Church. The organ, an instrument of singular power and sweetness, stands in the aisle, in an open plain oak case, which is to be polychromed.
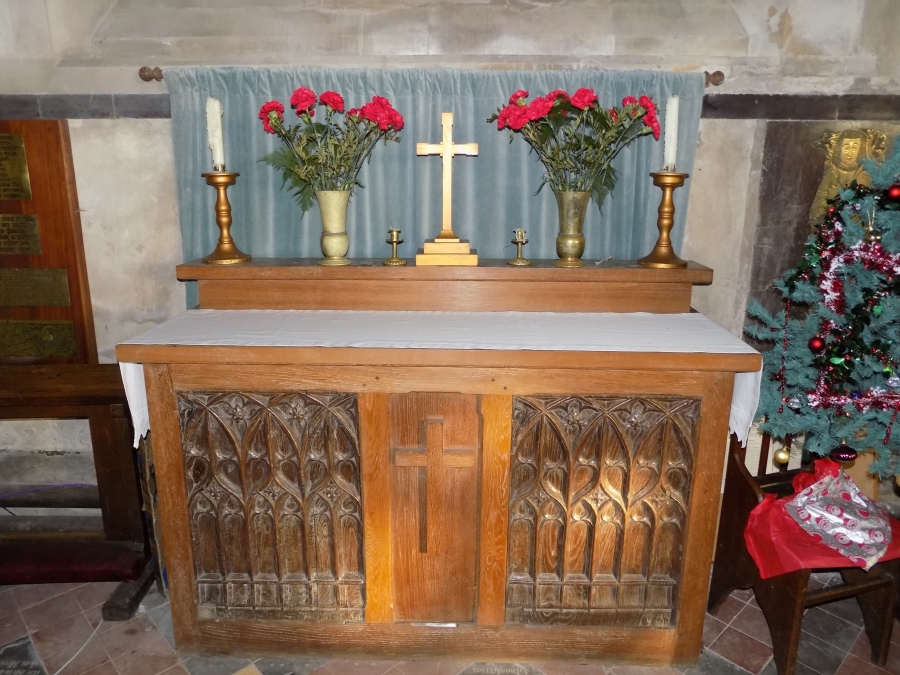
The Chancel has a five-light east window, with a square opening in the head slightly cusped, with pomegranates outside the cusps. There is a priest’s door and two-light window on the south side. The parclose screen is of plain iron work painted, and the rood screen is low and of polished marble. The floor of polished marble and encaustic tiles, the steps of polished marble, the communion rails of oak, and also the stalls, or rather benches, for they are not stalled. These are the best specimens of the kind that I have seen, and with a slight modification of detail, such as mouldings instead of flowers, would readily come within the compass of the means of those who are restoring Churches in a simple yet effective style. The roof of the Sacrarium is painted in diagonal patterns of blue and oak colour, the former powdered with gilt, the latter with blue and gilt stars. The roof of the Choir is circular ribbed, plastered between the ribs, stopped on corbels, and painted in divisions of green and red with green and black stars; the principals and wall plates are painted white and red. The walls are partially decorated with inlaid marble work; that in the Choir bears some resemblance to the figures produced by the use of wooden frames in houses, as seen in the midland counties; and probably the idea was derived from that source. The sedilia and double piscina are exact copies of the originals, which were too decayed to be replaced. The credence is new. The Altar consists of a plain oak table (too plain, I consider) with a marble slab on top, and the reredos is of Caen stone, battlemented and ornamented with ball flowers and shields, the latter intended to bear the emblems of the Passion painted on them. The jambs of the Chancel and Chancel arches have torus shafts of polished marble, which in the former support a sub -arch of Caen stone, inlaid on both sides with marble work; that on the eastern plain, and on the western in mosaic work.
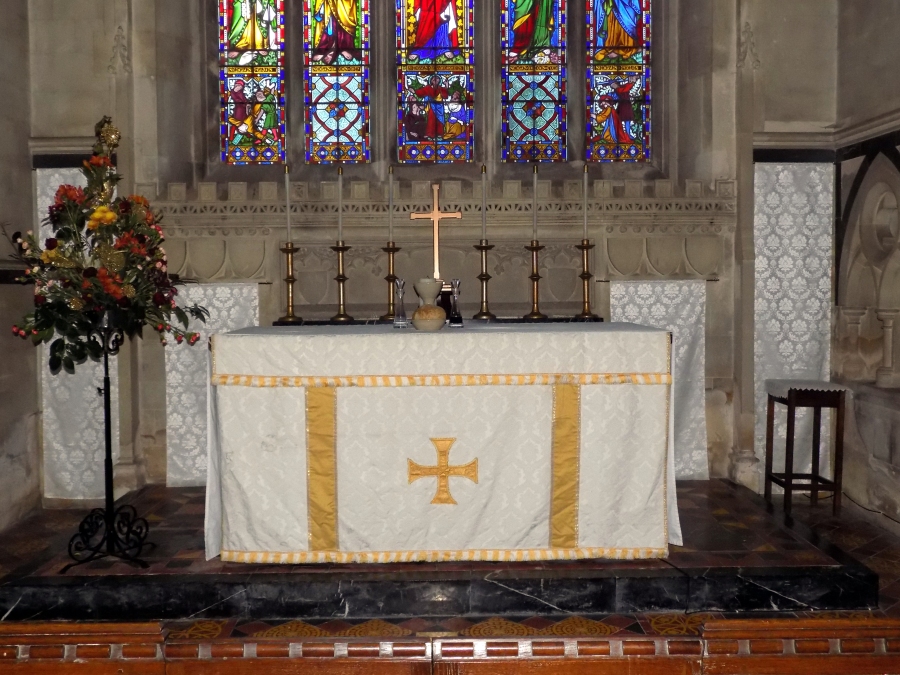
The piers of the nave, which are very low, are formed of alternate layers of polished and gritted marble. This gives an appearance of height, but unfortunately calls to mind the octagonal rulers made of Tunbridge ware. The flooring of the entire Church is of encaustic tiles, those in the chancel superior to the others. The entire area of the nave and aisles is paved with plainer ones of red, black, and yellow, banded with shafts of polished marble, which, as may be expected, is already much dis figured by scratches. The seats, which are fixed only by their weight, are very good; the ends and framework are of oak, and the rest of elm. The font is of a beautiful polished brown marble on serpentine legs, and supersedes an inferior Perpendicular one, to which Mr. Bellamy (misled by a cable moulding) assigns a much earlier date.
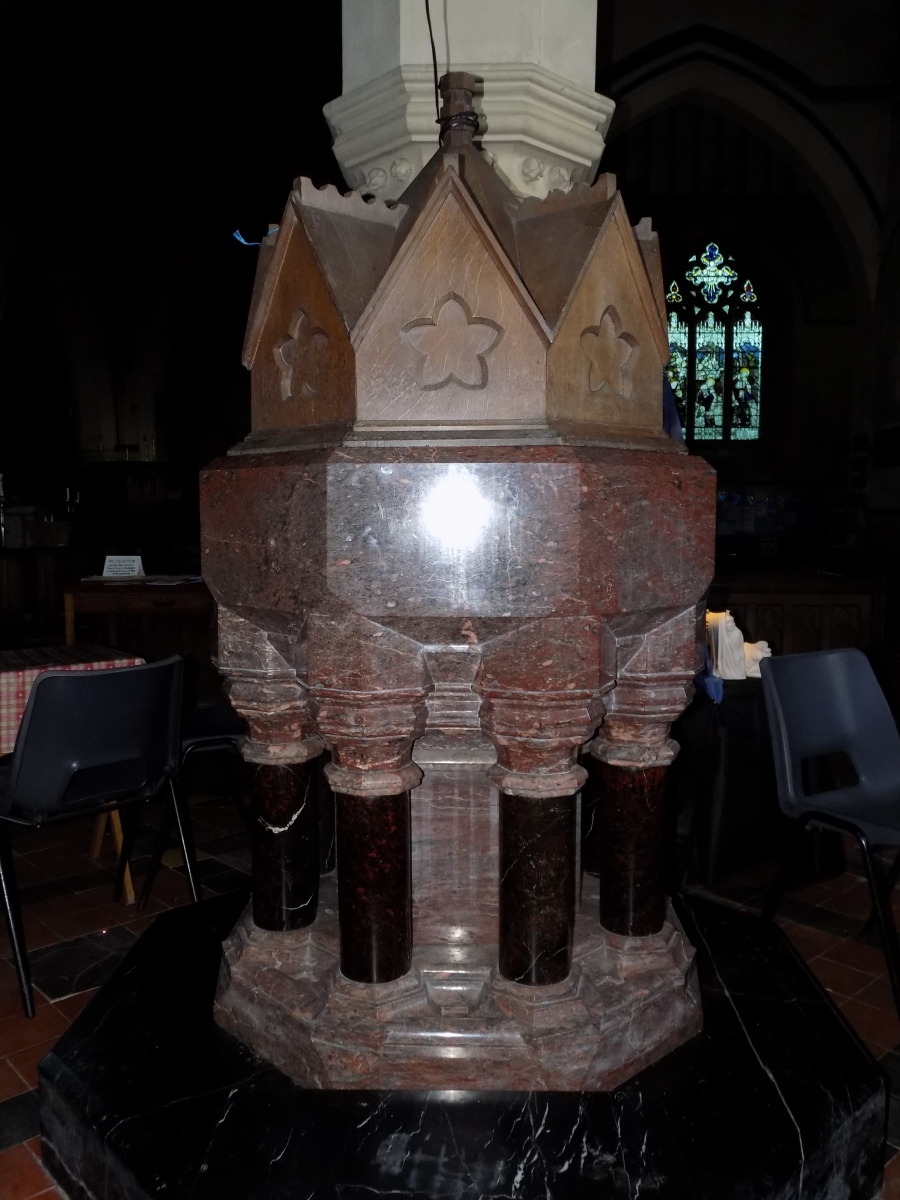
The pulpit does not please me so much as the rest of the woodwork; it is of oak, and occupies a black marble base on the north side of the Chancel arch. In the north transept, as I have already cursorily observed, is a Decorated recess, of which the cusps are peculiar, being simply sections of a cylinder, and have the appearance of an unfinished work, In the south transept is an altar tomb of comparatively a modern date.
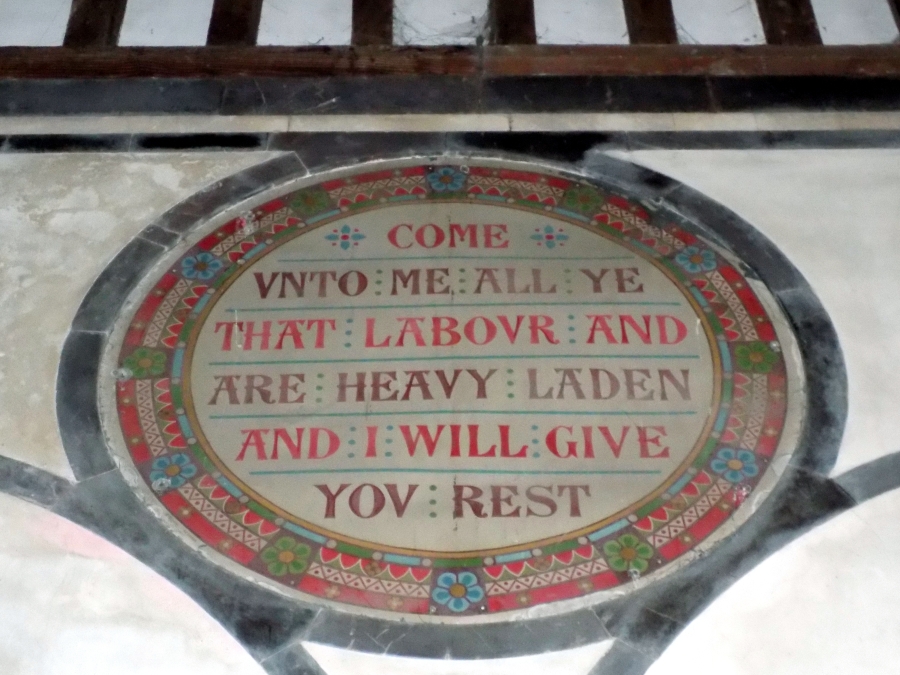
The tower, which has not been touched save the restoration of the lowest stage, is still covered with rough cast; the second and third stories are evidently in the Decorated style, and were originally surmounted by a pack saddle roof, the corbels of which still remain. A Perpendicular story has since been added.
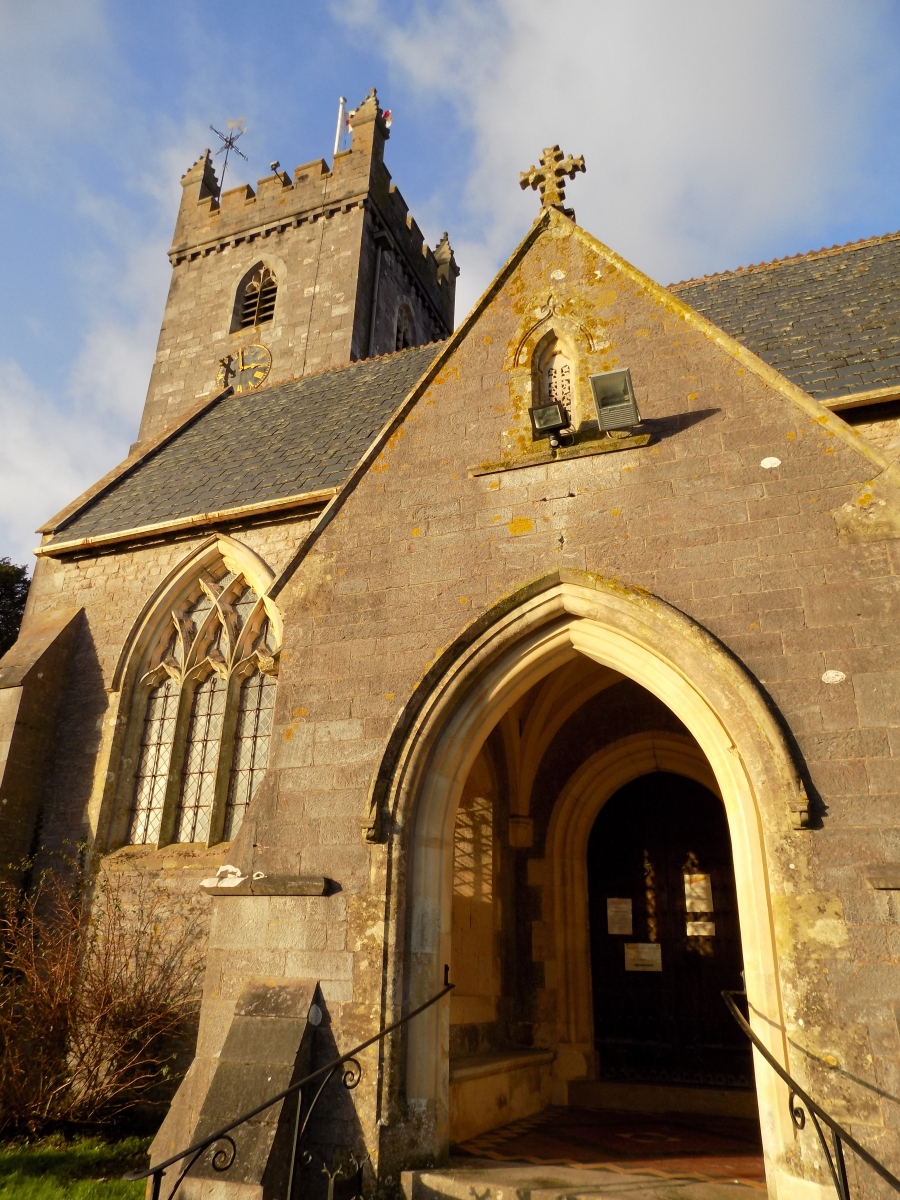
In conclusion I would observe, that the leading of the windows in various patterns, the polychrome, and all the marble work, &c., are the work of country mechanics; proving what may be done by the labours of a simple village peasantry. As a whole I consider, that though Mr. Butterfield has, both here and in one or two other parts of this diocese, departed from the usual beaten track, he has performed a valuable service in developing the uses to which our indigenous materials may be applied for the purposes of utility and beauty.
© Graham Naylor


1 Comment
Comments are closed.