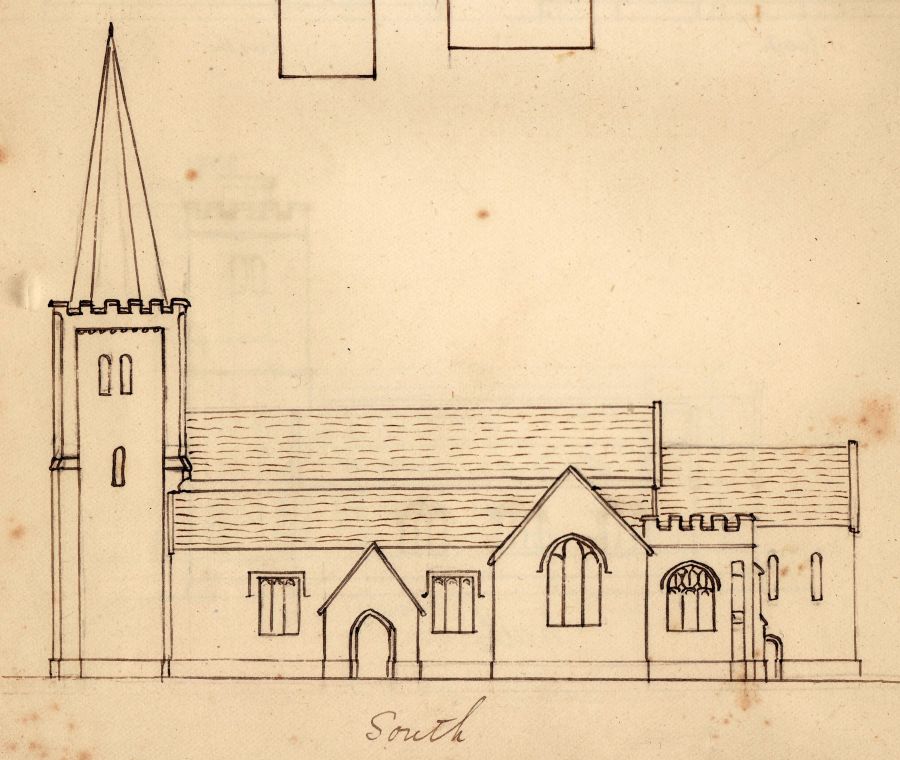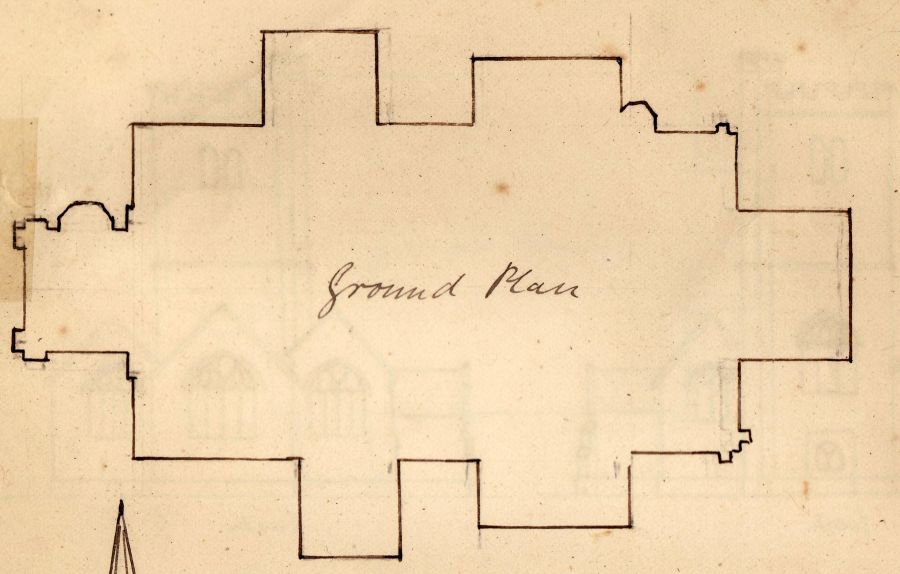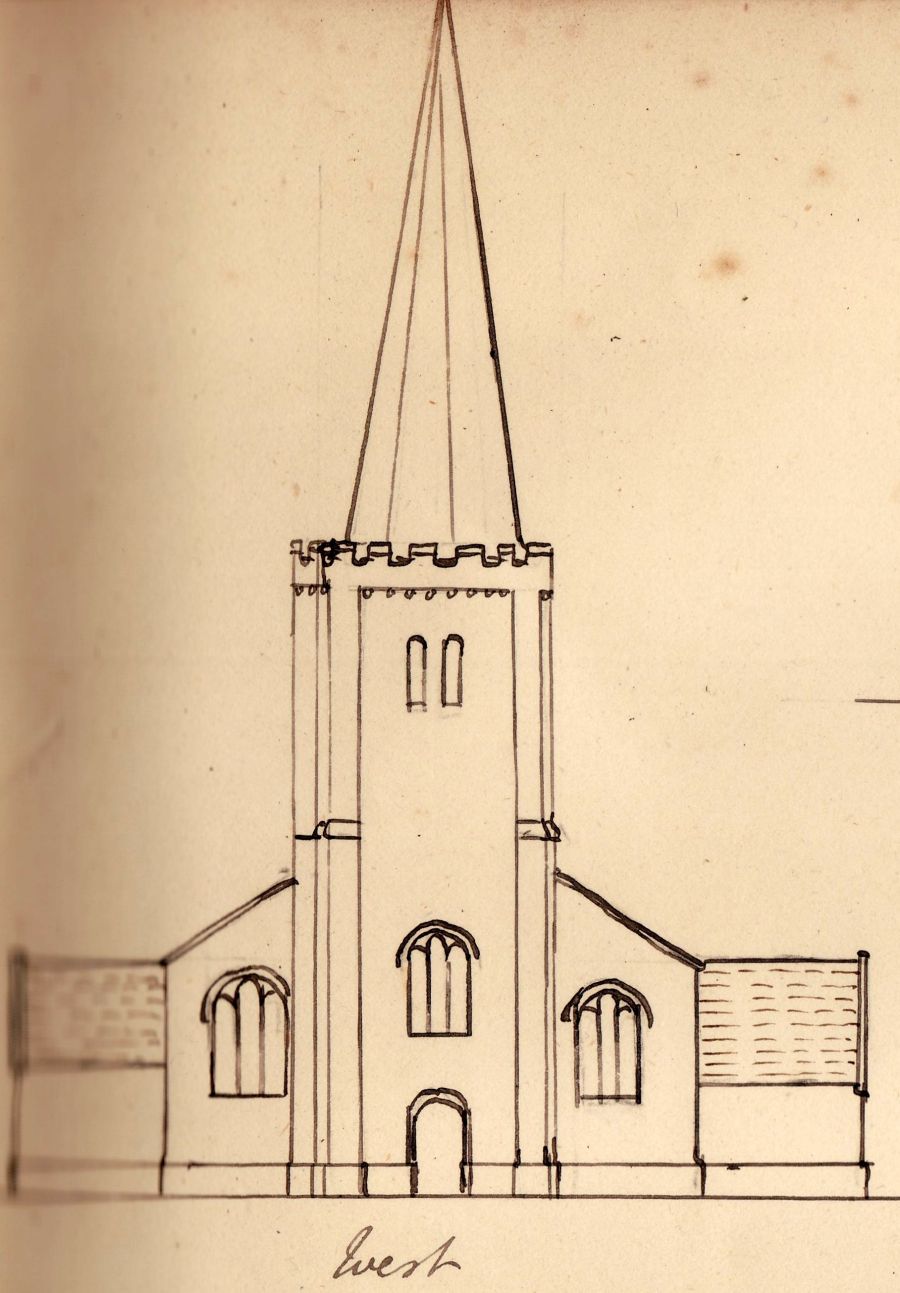
In 1848 the Exeter Diocesan Architectural and Archaeological Society began to publish “Rough Notes” on each of the churches in the Diocese.
An entry for Buckfastleigh appears under the “Rough Notes, Sheet 14,” of churches in the Deanery of Totnes, Archdeaconry of Totnes. It offers the richest and most fascinating description available to the historian from the early years post restoration.
It reads:
Parish: BUCKFASTLEIGH, dedication to the Holy Trinity. 6270 acres, 2576 population, 530 accommodation [in the church].
[Description of the church follows…]

CHANCEL: length 31 feet; breadth 17 feet; Rood turret half decagonal, north. Five piscinae were found during late repairs. East window Early English, 3 unequal lights. The chancel arch springs from bold dissimilar corbels. The sacrarium includes the vestry door, – near is a hagioscope, reredos of wood, illuminated decalogue, &c., oak table and rails, presented.
NAVE: length 64 feet; breadth 19-6 feet; Piers of granite, 8r. with bell caps and obtuse pointed arches. A handsome modern carved oak pulpit, by Webber, of Exeter, 1846, – at base of first pier. A lectern (for both purposes) of wood, and another small one for clerk behind it, are on a footpace, south-east of the pulpit. The walls were raised five feet when the present open roofs were put on. No gallery.
NORTH AISLE AND TRANSEPT: length 55 feet; breadth 9 feet; Ranging ease with south. Transept, 10 by 14-6. Raised choir seats. Windows modern, except two of good perpendicular work. The old altar stone, with its five crosses, is in the nave, inscribed 1653 and 1693 as a memorial of an old county family.
SOUTH AISLE AND TRANSEPT: length 79 feet; breadth 13 feet; Transept 10 by 14-6. A memorial figure window by Beer.
TOWER: West tower, Early English, of two stages, with spire. Stair turret 8r. South buttresses of small projection, of two on square, to an early corbel table above, the work is modern, except the base of the spire. The west arch is lofty, acutely pointed, without mouldings, open and used. The six bells being rung from the ground level. The lightning conductor saved the spire the day after it was put up. Height 80 + 55.

FONT: Norman of red sandstone, very good. – under last south arch.
PORCH: South porch, with original eastern Early English gable cross, a new one having been placed on the chancel. The roof is of wood, open.
PECULIAR FEATURES &c: This Rectory was an appendage of the Abbey. The Church having been closed for two years and two months for repairs, was re-opened July 23rd, 1846. Its situation is high, commanding the scenery of the Dart, Buckfast Abbey, the Buckland and Brook Woods, and the forest of Dartmoor. The ruins of the Abbot’s Chapel remain in the yard, covered with ivy. The appearance of this restored church is such as should give courage to all zealous in the cause of these Holy Houses of Prayer. The general effect is exceedingly good, – the height, ample aisle, and unencumbered chancel, very striking. The roofs (lean-to in the aisle, and richer in the chancel,) are of oak, and stained wood, open and substantial – after Mr Hayward’s plan. The pews are equal, low, decent, and of good proportion; and the gallery gone! The happily combined zeal of the Vicar and Churchwarden, aided by land bequeathed in olden time for the purpose, have effected all this, and most gratifying must it be to the parishioners at large. The “Sepulchre”, or Lord of the Manor’s tomb, in the yard, with its sheltered seat around, and a modern granite coffin over a grave may be noted.